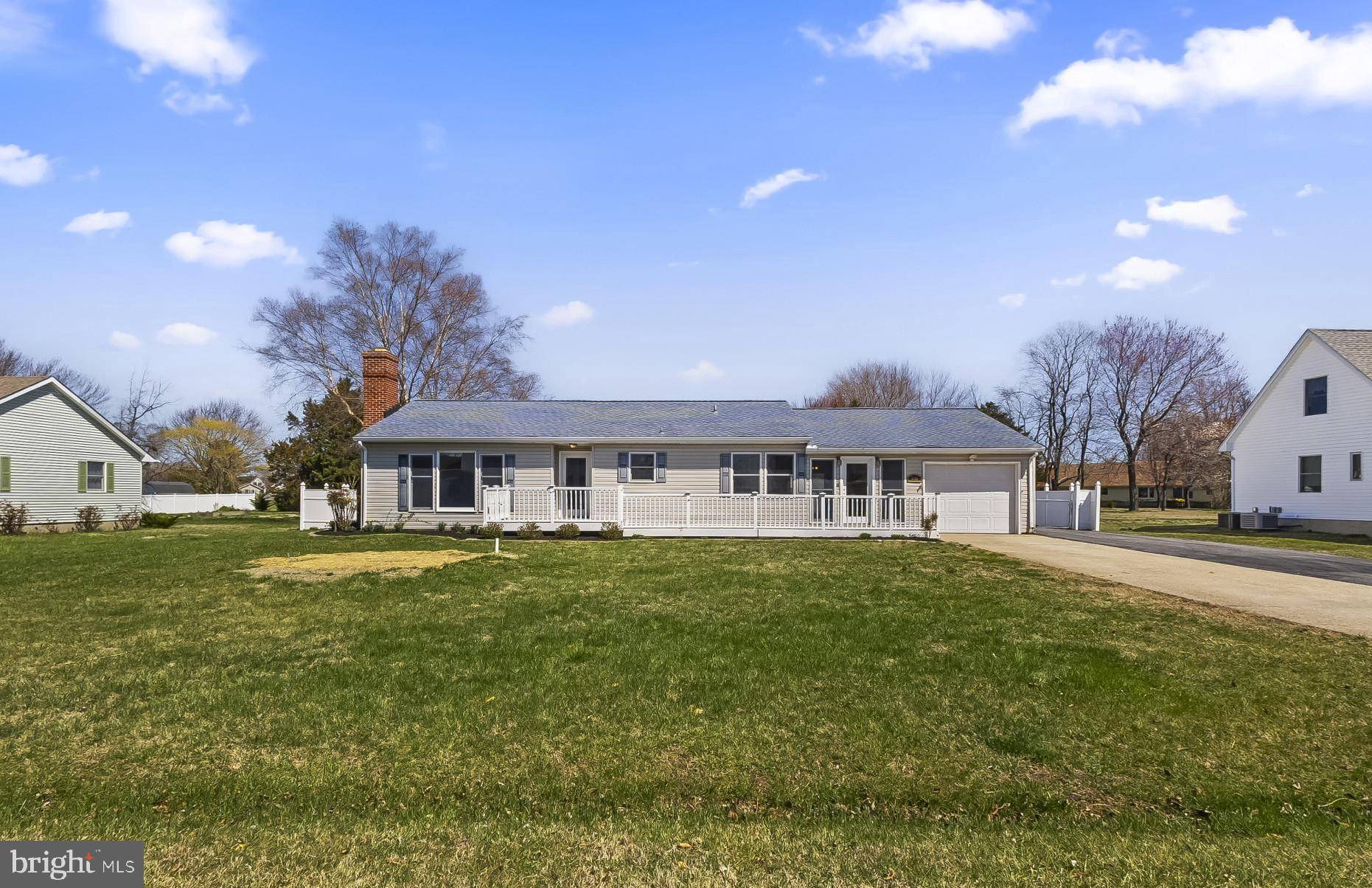Bought with Kathleen Higginbotham • Keller Williams Flagship
$465,000
$465,000
For more information regarding the value of a property, please contact us for a free consultation.
3 Beds
3 Baths
1,980 SqFt
SOLD DATE : 06/10/2025
Key Details
Sold Price $465,000
Property Type Single Family Home
Sub Type Detached
Listing Status Sold
Purchase Type For Sale
Square Footage 1,980 sqft
Price per Sqft $234
Subdivision Marling Farms
MLS Listing ID MDQA2012670
Sold Date 06/10/25
Style Ranch/Rambler
Bedrooms 3
Full Baths 3
HOA Fees $4/ann
HOA Y/N Y
Abv Grd Liv Area 1,980
Year Built 1972
Annual Tax Amount $3,697
Tax Year 2024
Lot Size 0.496 Acres
Acres 0.5
Property Sub-Type Detached
Source BRIGHT
Property Description
PRICE IMPROVEMENT! The perfect opportunity to customize your dream home with water views in the coveted Marling Farms community!
Seated across from Crab Alley Bay, this rancher style home is ready for it's next owners to make it their own. With two spacious living areas, water views from the whole front of the house, a primary suite with huge walk in closet, three full bathrooms, a sunroom leading out to the fenced in yard, a garage with water views and a workshop area, detached garage / oversized shed for additional storage, and so much more. The potential in this home is endless!
Marling Farms community area is just a few houses down the street, providing access to the water, kayak launch, playground, and community events. Just a short drive to the Bay Bridge and local shopping, dining, and fun.
Schedule your tour today to learn more about the potential this home and the Eastern Shore lifestyle offers!
Location
State MD
County Queen Annes
Zoning NC-20
Rooms
Other Rooms Living Room, Dining Room, Primary Bedroom, Bedroom 2, Bedroom 3, Kitchen, Family Room, Laundry, Screened Porch
Main Level Bedrooms 3
Interior
Interior Features Family Room Off Kitchen, Dining Area, Primary Bath(s), Entry Level Bedroom, Wood Floors, Floor Plan - Open
Hot Water Electric
Heating Heat Pump(s)
Cooling Heat Pump(s), Ceiling Fan(s), Central A/C, Programmable Thermostat
Fireplaces Number 1
Fireplaces Type Fireplace - Glass Doors
Equipment Washer/Dryer Hookups Only, Dishwasher, Dryer, Exhaust Fan, Microwave, Oven/Range - Electric, Refrigerator, Washer, Water Conditioner - Owned
Fireplace Y
Window Features Screens,Skylights
Appliance Washer/Dryer Hookups Only, Dishwasher, Dryer, Exhaust Fan, Microwave, Oven/Range - Electric, Refrigerator, Washer, Water Conditioner - Owned
Heat Source Electric
Exterior
Parking Features Garage - Front Entry, Garage - Side Entry, Garage Door Opener
Garage Spaces 4.0
Fence Rear, Privacy
Amenities Available Boat Ramp, Beach, Picnic Area, Pier/Dock, Tot Lots/Playground
Water Access N
View Water
Roof Type Unknown
Accessibility 32\"+ wide Doors, >84\" Garage Door
Attached Garage 1
Total Parking Spaces 4
Garage Y
Building
Lot Description Landscaping
Story 1
Foundation Crawl Space
Sewer Private Septic Tank
Water Well
Architectural Style Ranch/Rambler
Level or Stories 1
Additional Building Above Grade, Below Grade
Structure Type Dry Wall
New Construction N
Schools
School District Queen Anne'S County Public Schools
Others
Senior Community No
Tax ID 1804040767
Ownership Fee Simple
SqFt Source Assessor
Special Listing Condition Standard
Read Less Info
Want to know what your home might be worth? Contact us for a FREE valuation!

Our team is ready to help you sell your home for the highest possible price ASAP

"My job is to find and attract mastery-based agents to the office, protect the culture, and make sure everyone is happy! "
GET MORE INFORMATION






